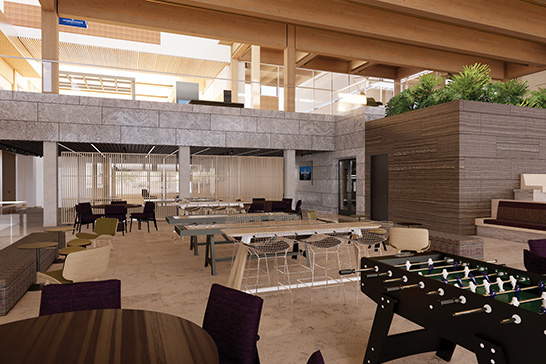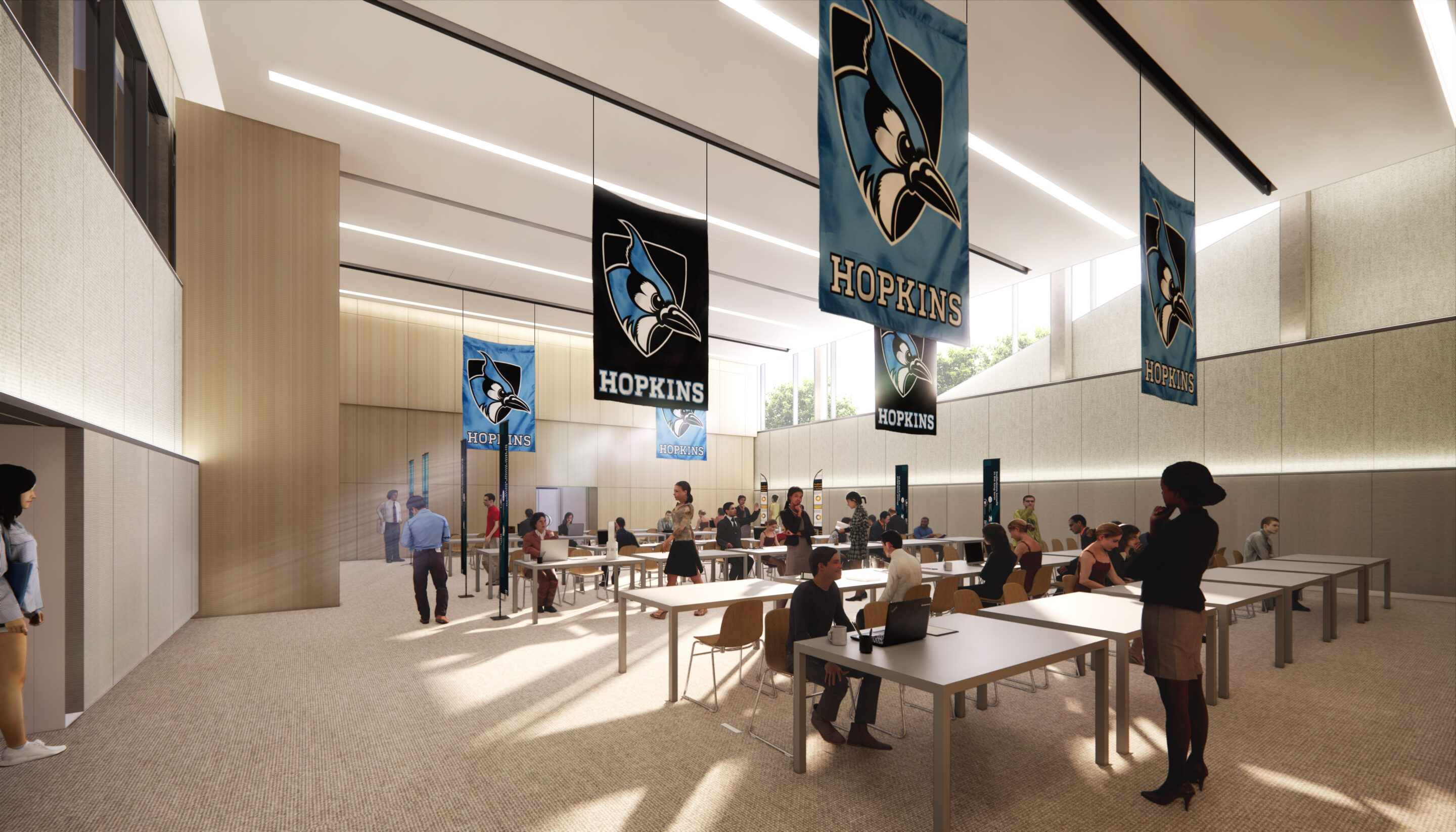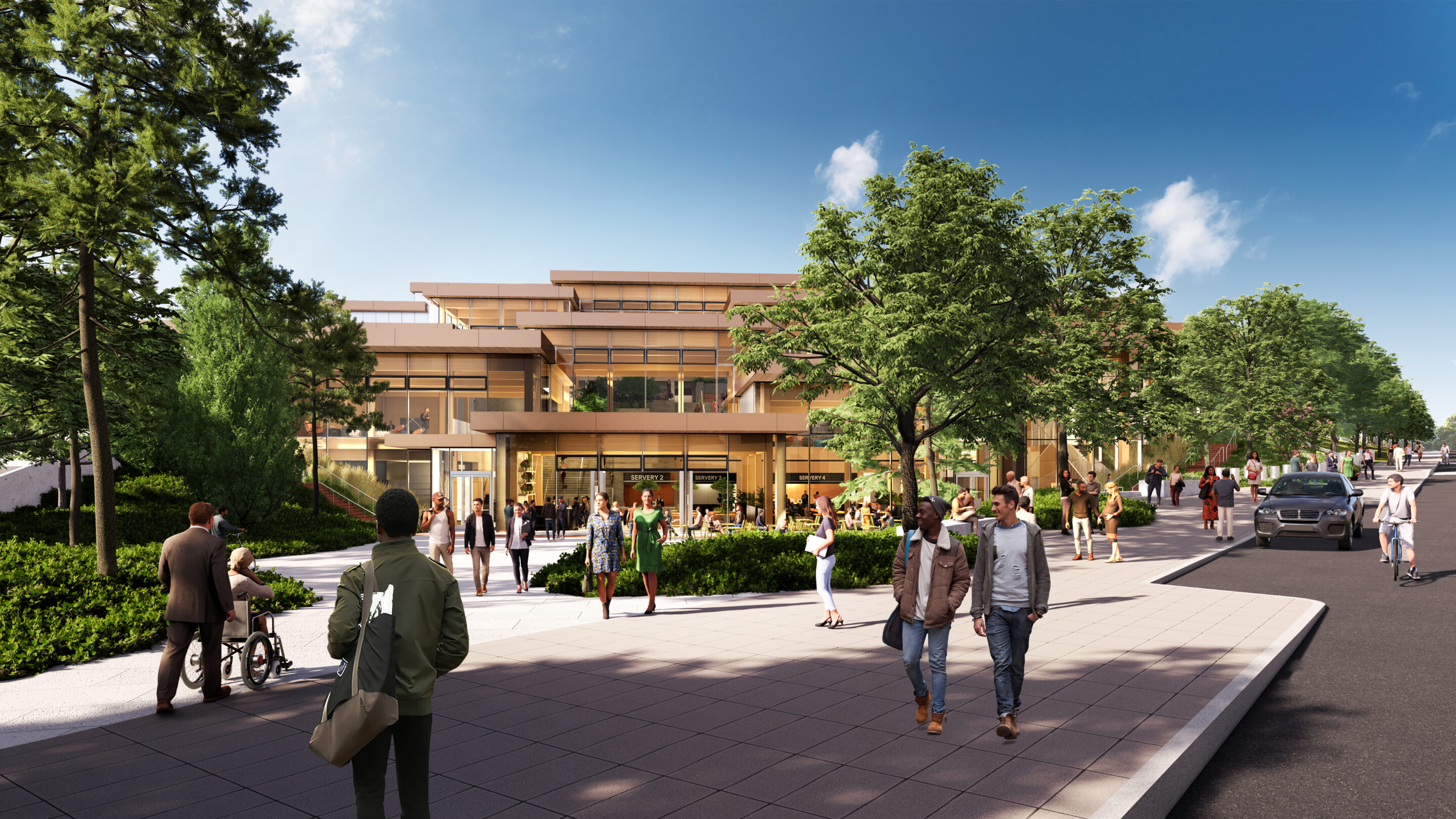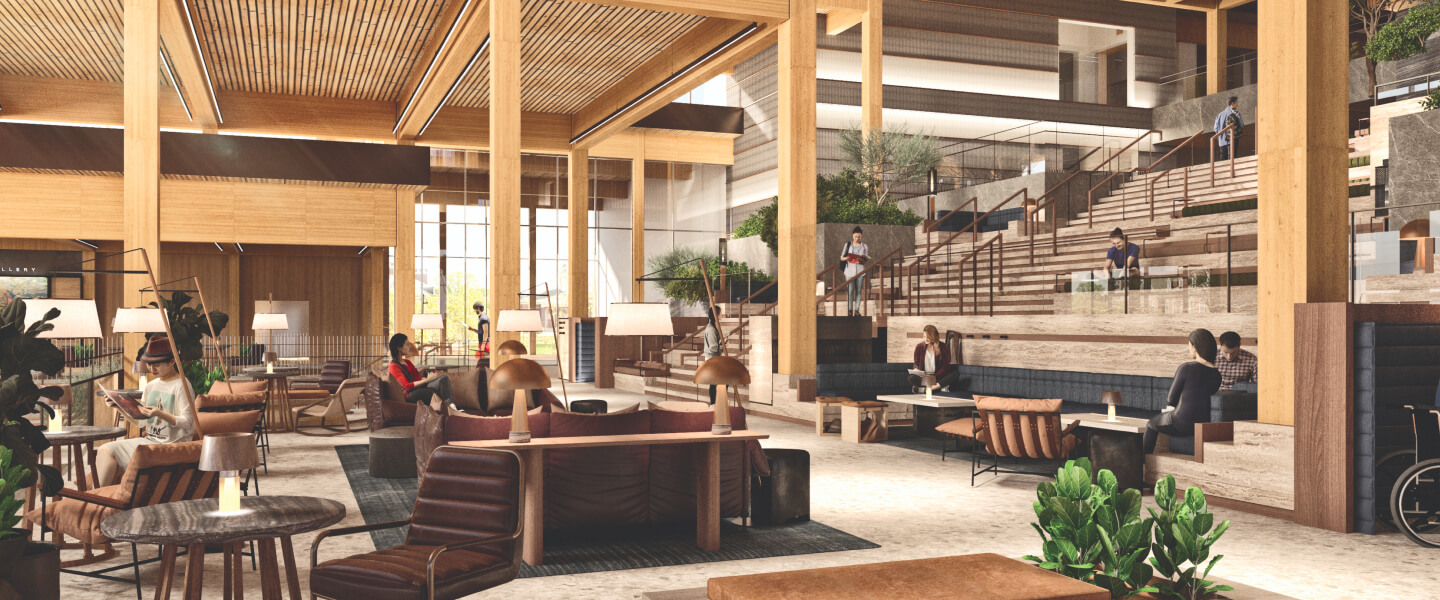
Explore Our Project
Become part of Johns Hopkins' evolving campus community, fostering innovation, connectivity, and inclusivity. Together, we can create a dynamic mosaic where every voice contributes to our shared journey of growth and excellence.
An Idea 148 Years In The Making
Located at the intersection of North Charles and 33rd Streets, the Hopkins Student Center is designed to be a welcoming environment for all Hopkins students while also extending an invitation to the community through events and programs.
Along with the signature “living room” space, the building will feature a food hall with a variety of local vendors and dining options. Student resource centers, support services, and flexible meeting rooms for the university’s more than 400 student organizations ensure this new space will amplify our impact. From studio spaces and sound-treated practice and recording rooms to a gaming lounge and hangout spots, the center meets a need expressed by generations of Hopkins students: a place of their own.
Our Journey
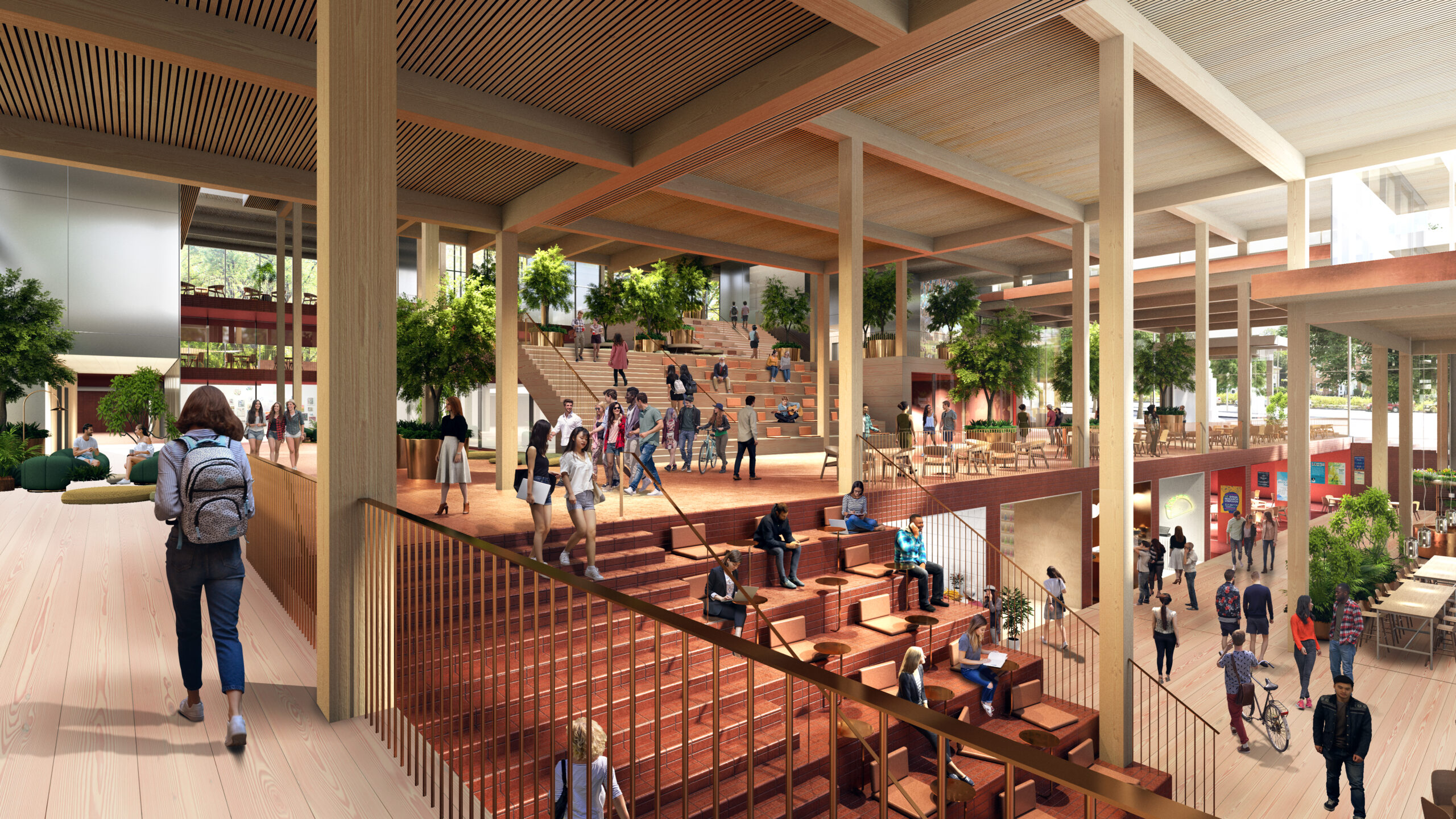
The Process
We held a global design competition, complemented by university-wide engagement like forums and focus groups. Over 1,200 students, faculty, staff, and alumni evaluated finalists, with the BIG design proposal receiving the most enthusiasm.
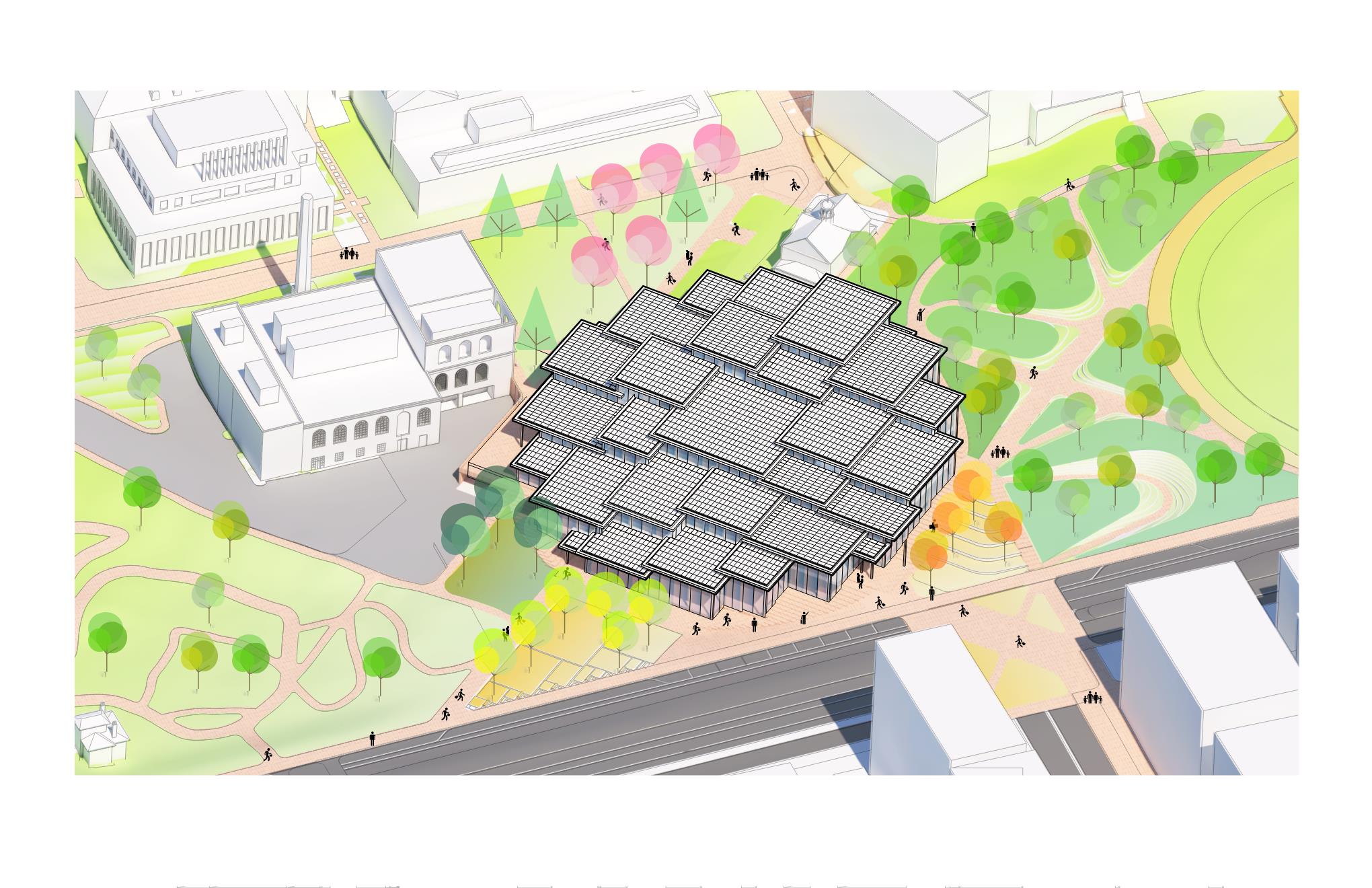
The Design
The modern design departs from Hopkins' traditional Georgian architecture, echoing its surroundings while creating a unique campus focal point. It bridges campus and Charles Village, pointing toward a dynamic future while honoring the past.
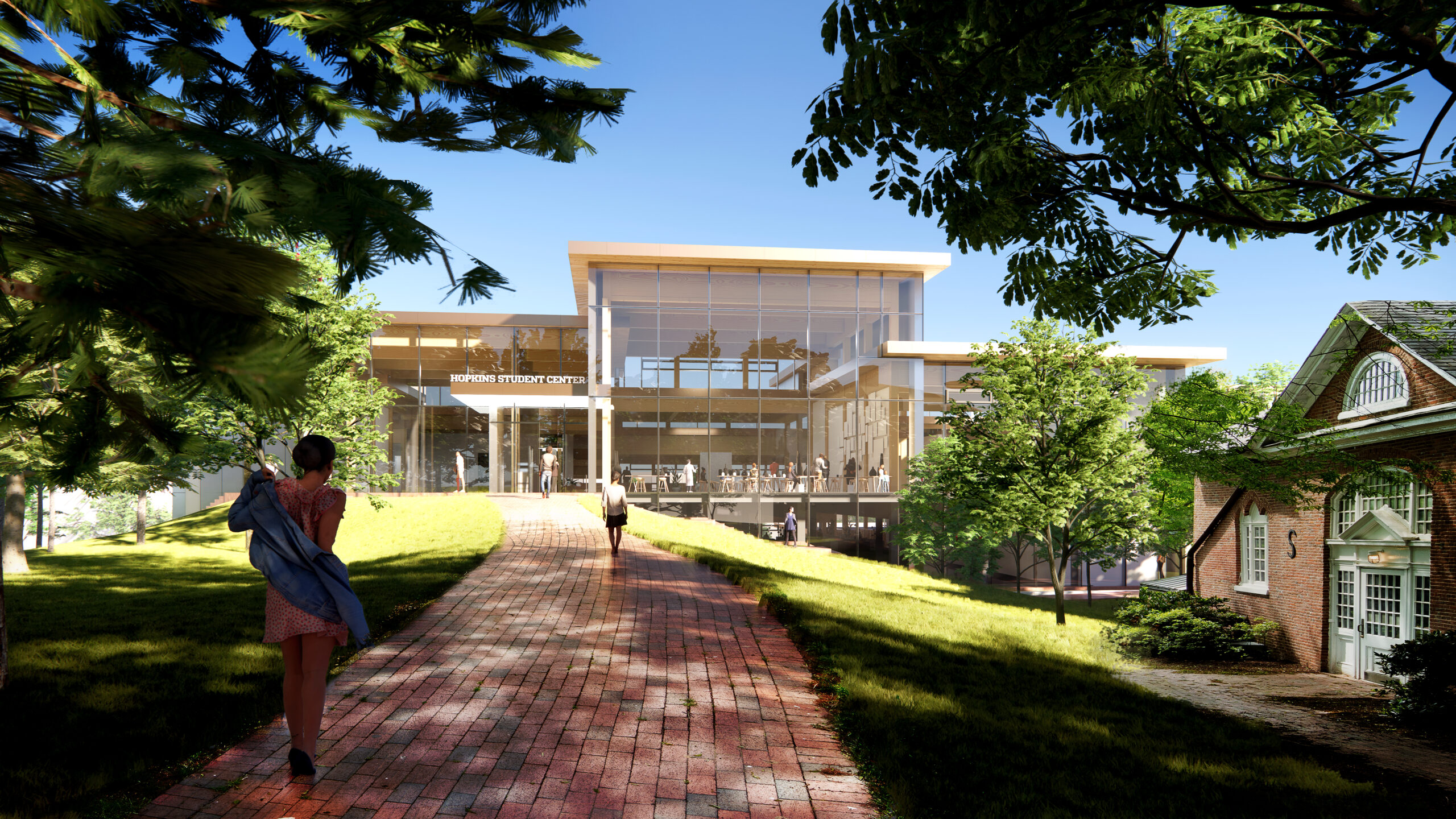
The Build
The building seamlessly integrates with the site's slope, offering direct entry across four levels with accessible routes. It enhances the landscape for outdoor student activities and aligns with the historic Merrick Barn to improve pedestrian flow.

